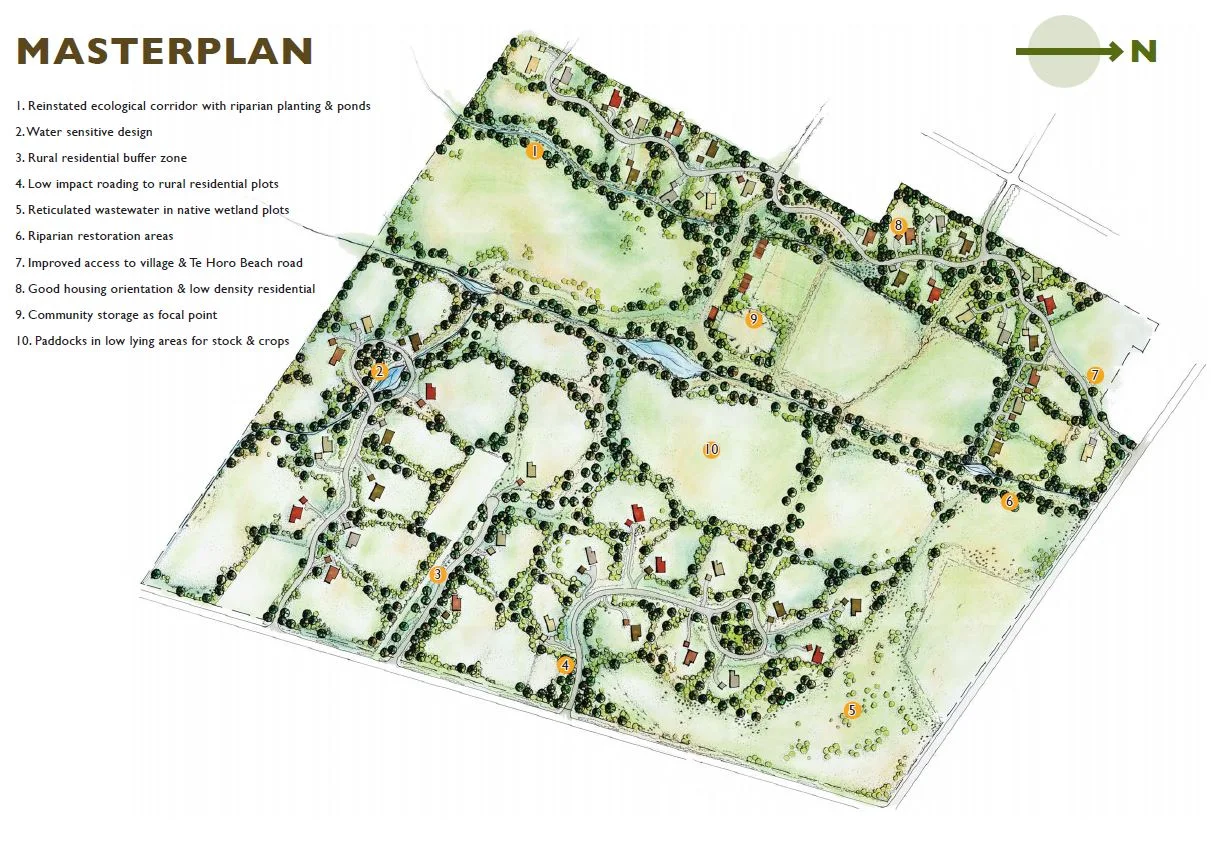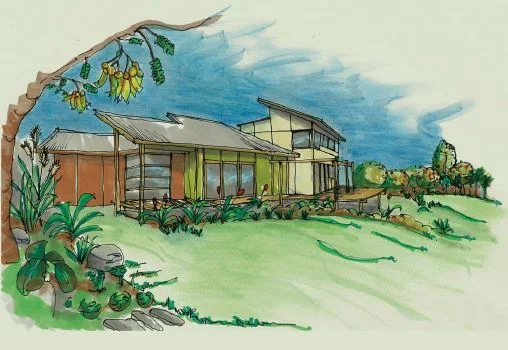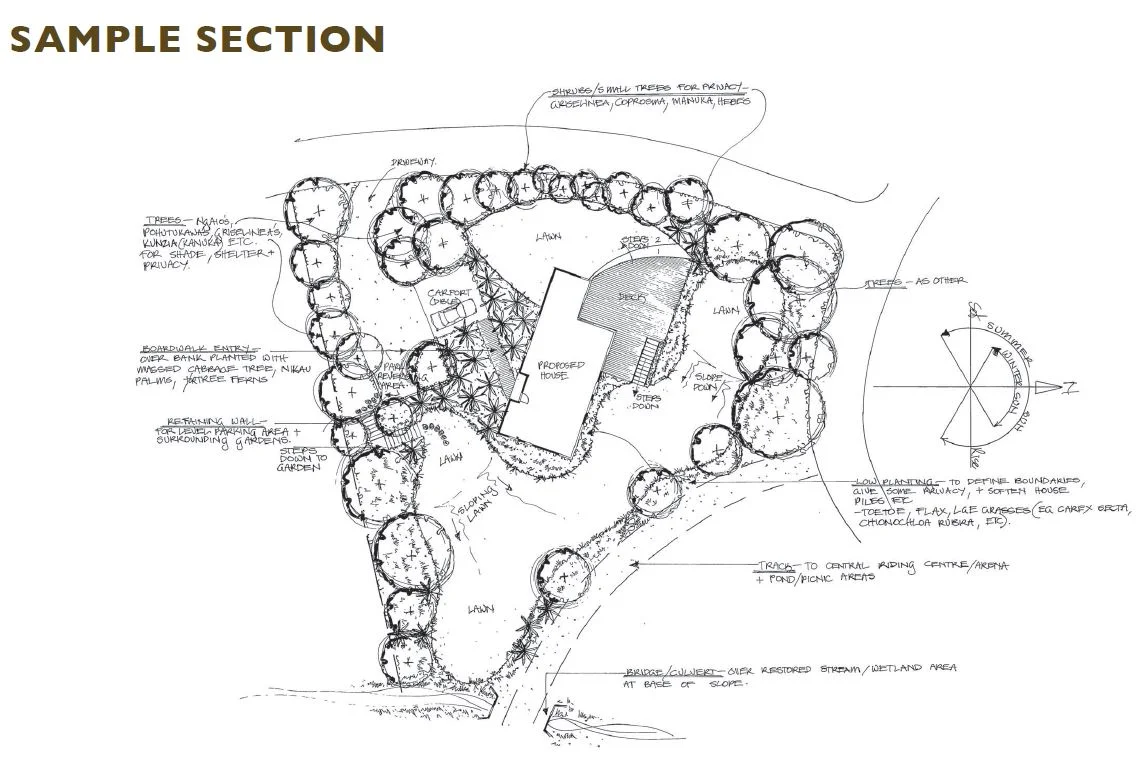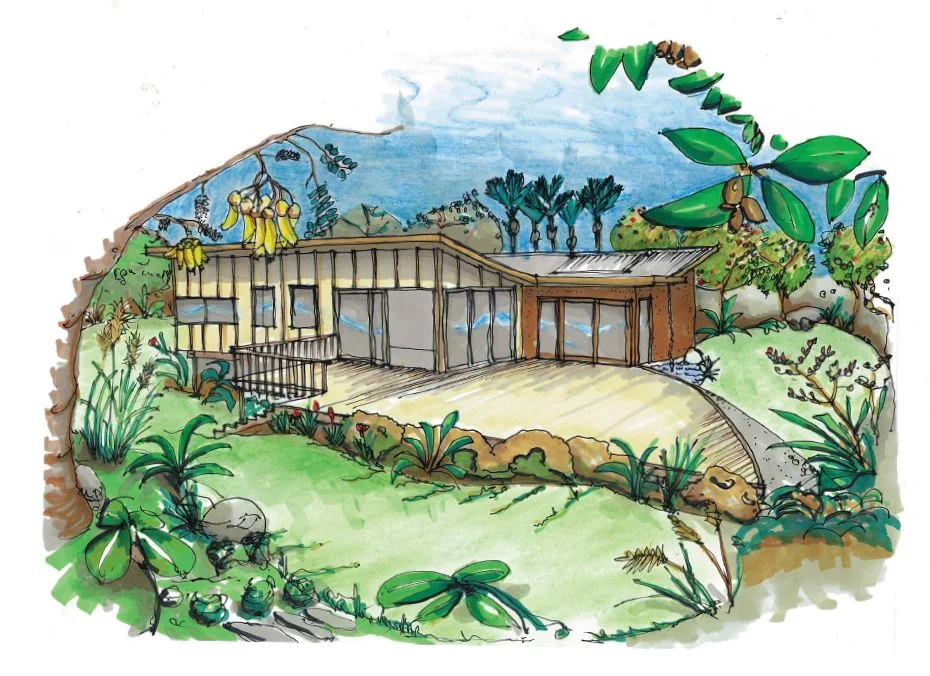




Around 40 houses amongst well landscaped open space. The houses are designed following eco-building principles of the building biology and ecology institute ... bio-harmonic and permaculture design, passive solar design, rain water collection, on site waste water disposal.
This was a joint venture project of Landlink surveyors, Alex Greig of GreenHAUS architects and Rebecca Wilson of Earthworks Landscape architects.

Alex Greig's design for the larger, 4 bedroom and 2 living spaces home.
Although the buildings are mainly rectilinear, the transition from inside to outside becomes more organic. First experienced by the curved decks that mimic natural dune landscape.

Alex Greig's design for the larger, 3 bedroom and 1 living space home.
Although the buildings are mainly rectilinear, the transition from inside to outside becomes more organic. First experienced by the curved decks that mimic natural dune landscape.
